Palm Springs Neighborhoods: Racquet Club Estates
Palm Springs Neighborhoods: Racquet Club Estates
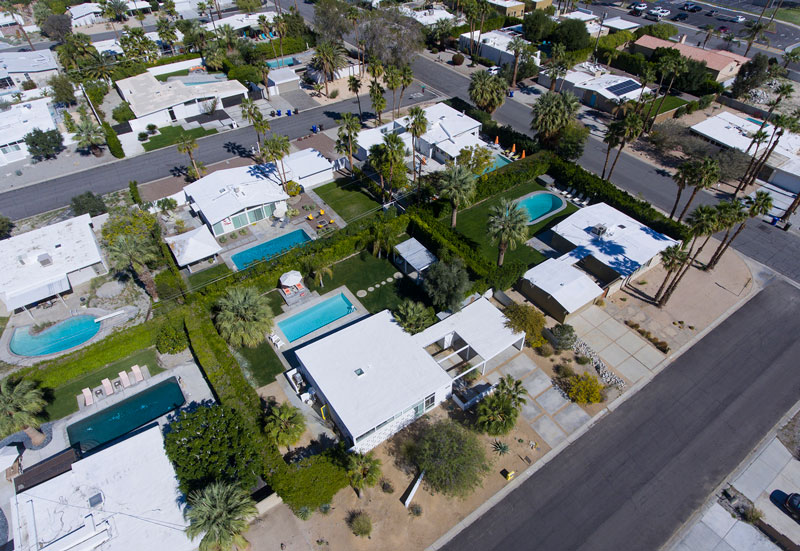
Above: aerial view of Racquet Club Estates
The city of Palm Springs and surrounding areas are made up of numerous individual neighborhoods, each with a distinct history and vibe. The Paul Kaplan Group has been selling homes in all of these neighborhoods for two decades now, and are the local experts. This week we'd like to introduce you to the Racquet Club Estates neighborhood, located on the north side of Palm Springs. The neighborhood is roughly contained within the streets of Vista Chino, Indian Canyon, San Rafael and Avenida Caballeros, with the vast majority of the neighborhood's 500+ homes attributed to significant midcentury architects and developers.
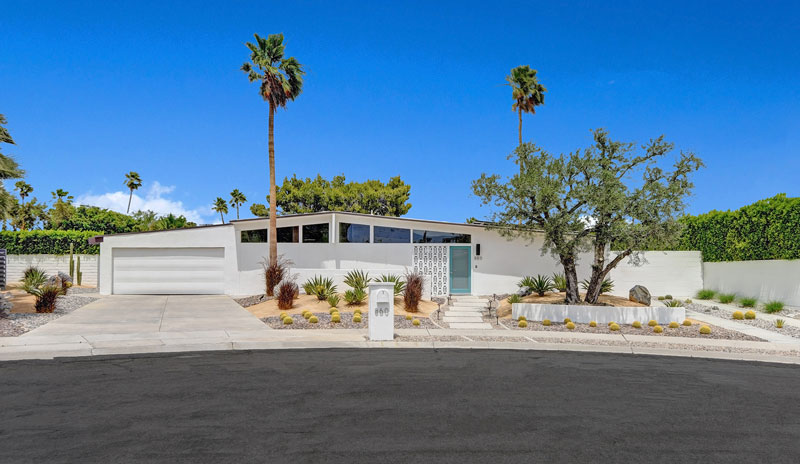
The first homes in the Racquet Club Road Estates neighborhood were completed in 1959, located near the popular Palm Springs Racquet Club. The Racquet Club was frequented by Hollywood celebrities, many of whom purchased homes in the neighborhood as a vacation getaway.
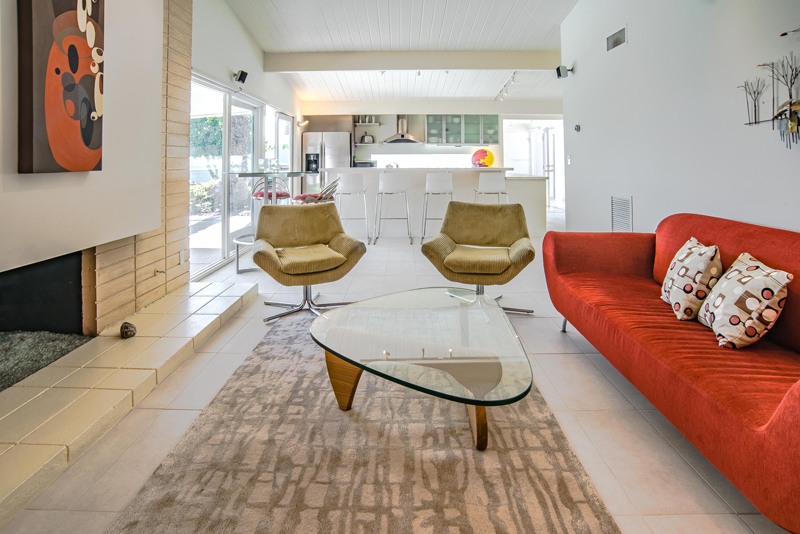
The majority of the neighborhood's homes were designed in the late 1950s and early 1960s by William "Bill" Krisel, AIA, of Palmer & Krisel, and built by the Alexander Construction Company.
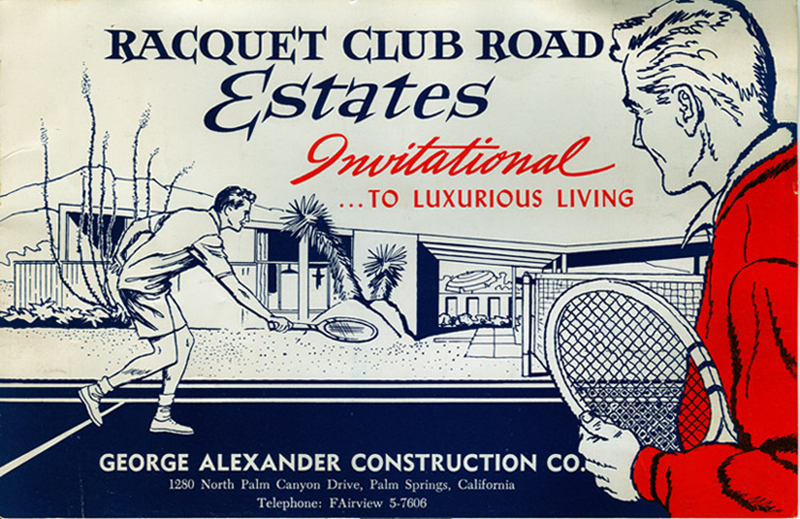
Above: original Racquet Club Road Estates marketing materials
The Racquet Club development was the Alexander Construction Company's largest single-family tract home project, and it originated from the Alexanders' hope to capitalize on the growing trend of buyers interested in purchasing second homes in vacation destinations. The designs consisted of two basic floor plans, the "A" plan with a side-facing front door, and the "B" plan, which was rotated with a front door facing the street. The roof lines varied to create a non-repetitive tract of beautiful modernist homes. These homes incorporated design elements that have become synonymous with mid-century modern architecture, including butterfly roofs, clerestory windows, post and beam construction, indoor/outdoor living, breezeways, open carports and exposed concrete block.
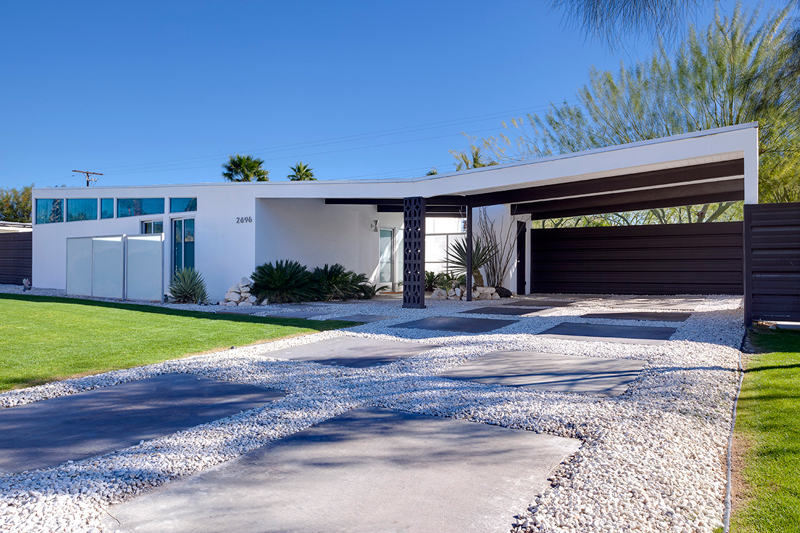
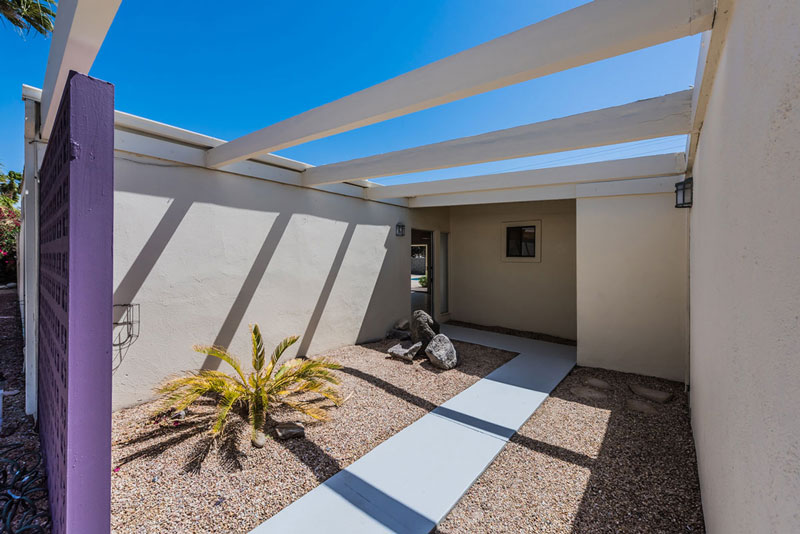
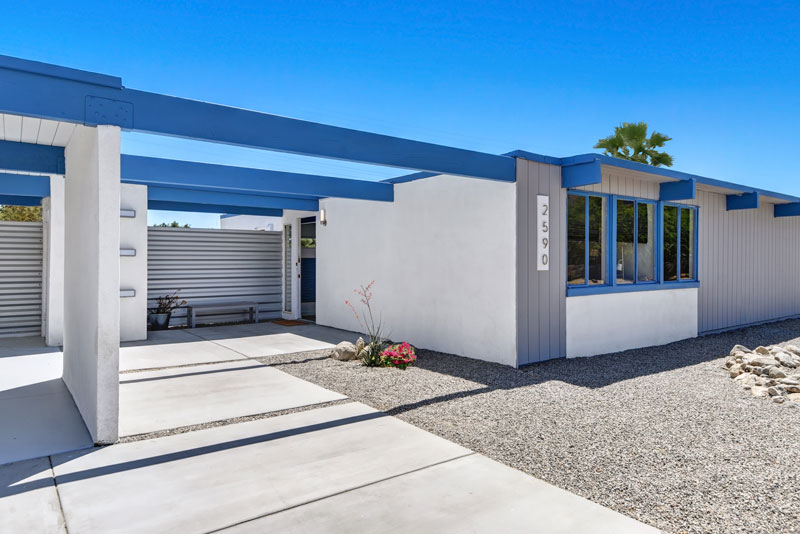
Above: Palmer & Krisel Alexander homes previously sold by The Paul Kaplan Group
Similarly, Jack Meiselman, along with his brother Bernie, also developed affordable mid-century modern homes in the Racquet Club area, with the Meiselman homes mostly located near the neighborhood's southern boundary. Meiselman homes share many common design elements with Alexander homes, leading them to often be confused for Alexanders. Some distinctive elements of Meiselman homes are galley-style kitchens, master bedroom suites that are separated from the additional bedrooms for privacy (Alexander homes typically have the bedrooms situated in a linear fashion) and clerestory windows that are shaped a little differently from those of Alexander homes, with the Meiselman clerestory windows slightly shorter and less angled.
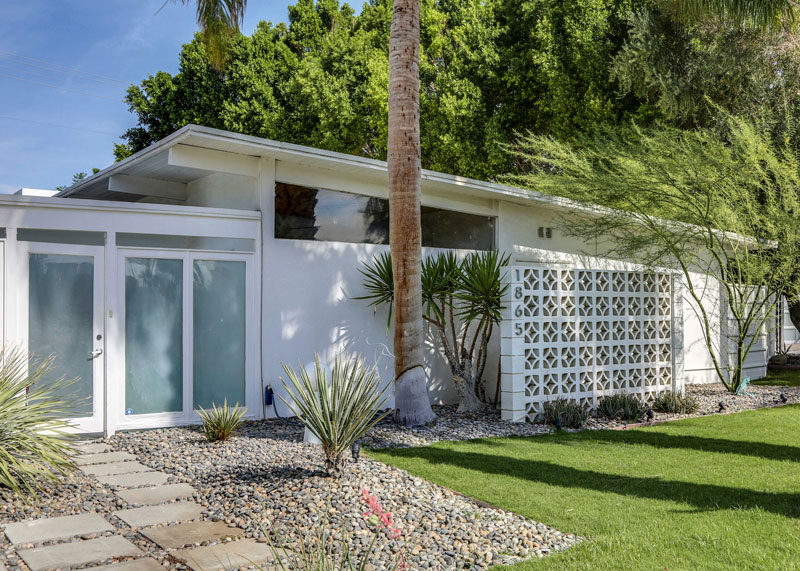
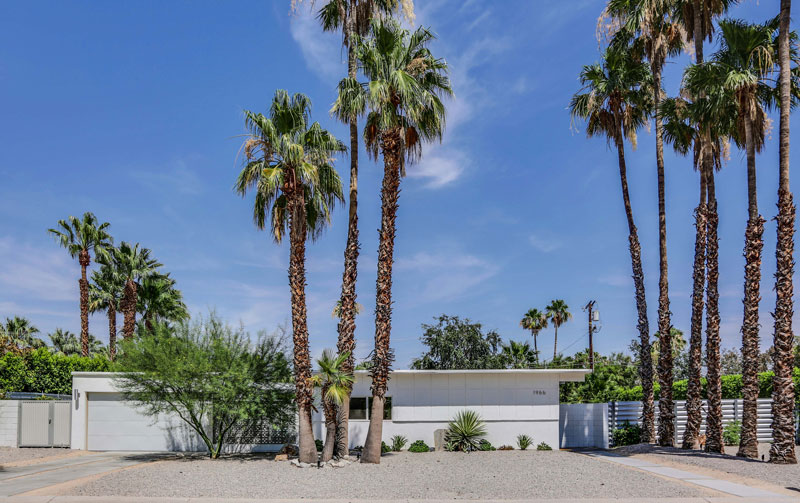
Above: Meiselman homes previously sold by The Paul Kaplan Group
Near the northwestern boundary of the neighborhood are the seven steel homes designed by Donald Wexler, AIA, in the early 1960s for the Alexander Construction Company. Working with structural engineer Bernard Perlin, Wexler was originally commissioned to design 38 all-steel, prefabricated homes, but due to the rising cost of steel at the time, ultimately only seven were completed. Instead, that tract of land was used by the Alexanders to built the first phase of their “All Seasons” homes, designed by the architecture firm of L.C. Major and Associates.
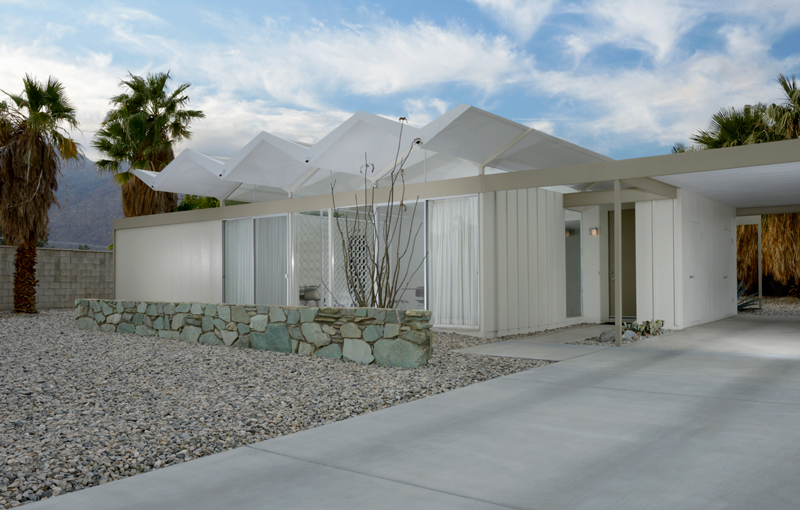
Above: Wexler steel house
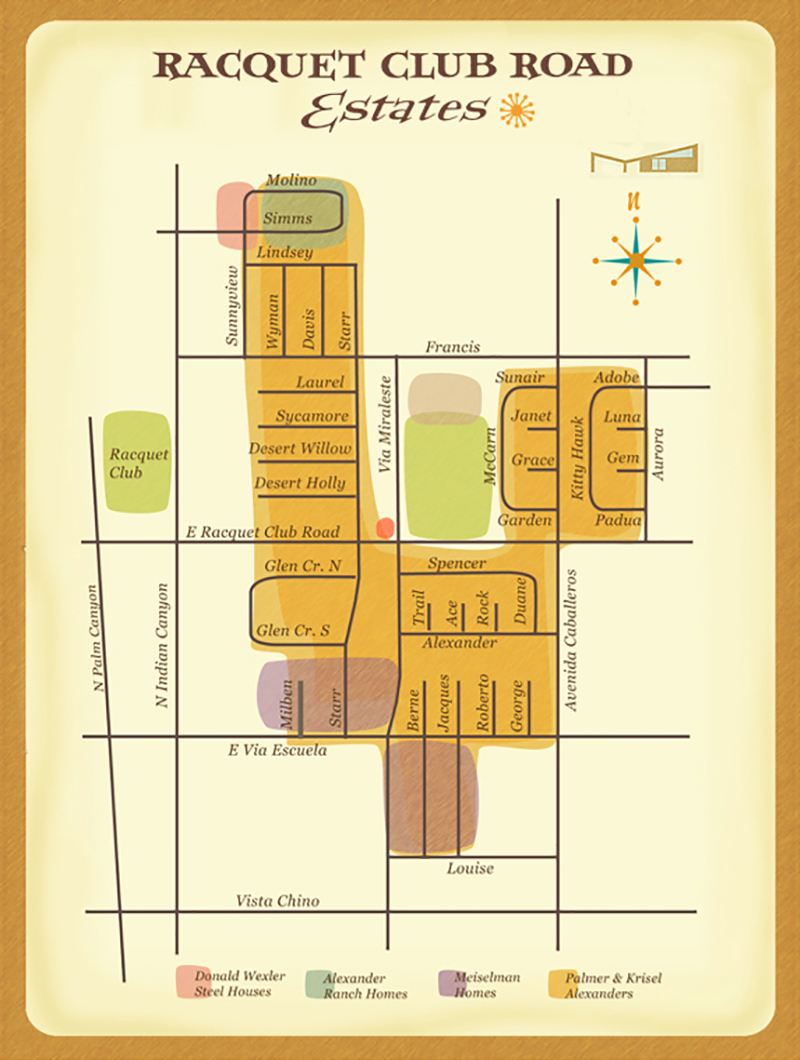
Click here to view homes in Racquet Club Estates
Interested in finding a homes in Racquet Club Estates? Contact the Paul Kaplan Group at 760-459-1396 and we'll keep you posted when new properties come available.
Selling Your Home?
Get your home's value - our custom reports include accurate and up to date information.


