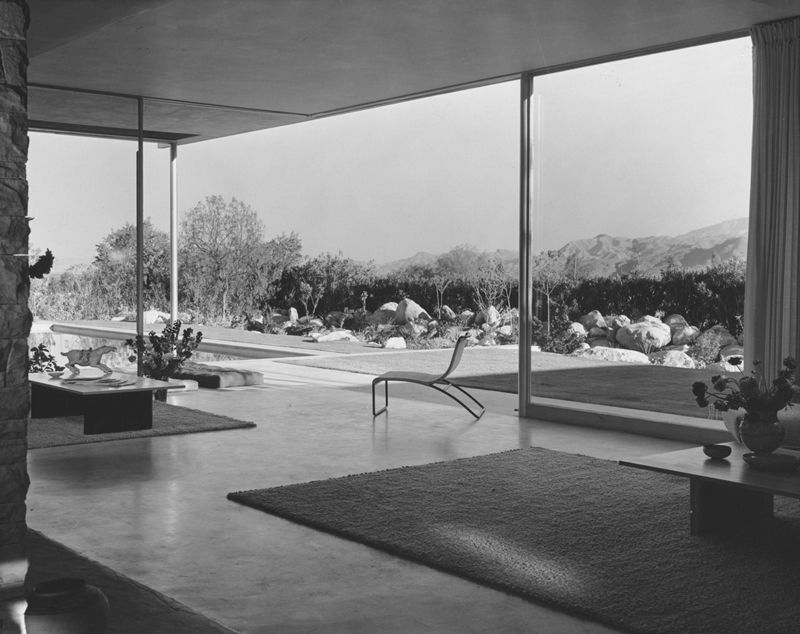Architects Who Shaped Palm Springs: Richard Neutra
Written by Katy Carrier
The Paul Kaplan Group is grateful for the architects who have helped shape the “Desert Modernism” movement in Palm Springs.
Celebrated modernist architect Richard Neutra designed just three homes in the Palm Springs area, but each was unique and important in the advancement of Desert Modernism.
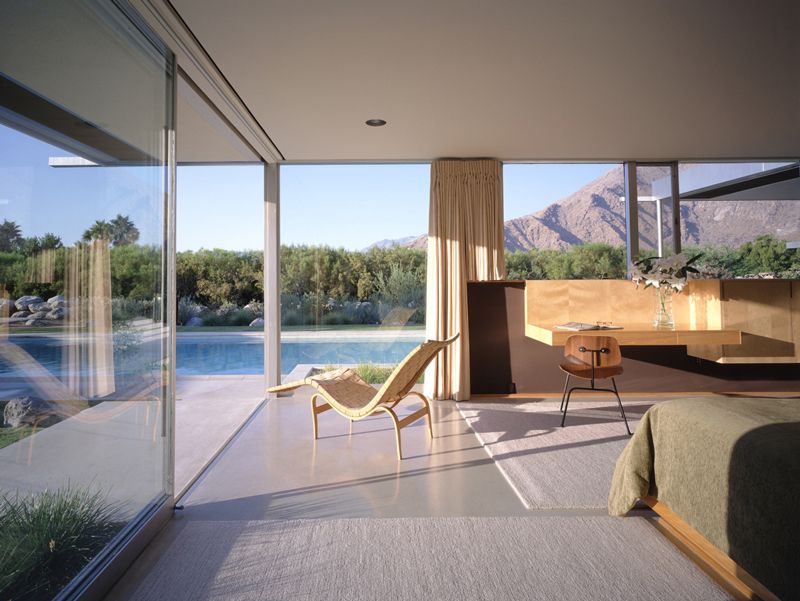
Neutra’s first project in the desert was the Grace Miller House, which was completed in 1937. The small home was designed very deliberately with the needs of Miller in mind, with Miller and Neutra exchanging some 50 letters throughout 1936 and 1937 that outlined Miller’s habits and wants in great detail so that the home could be perfectly customized. Miller’s budget was limited – just $5,000 – and the 1,100-square-foot home was to serve as her winter residence and a studio where she could teach the Mensendieck system of exercise.
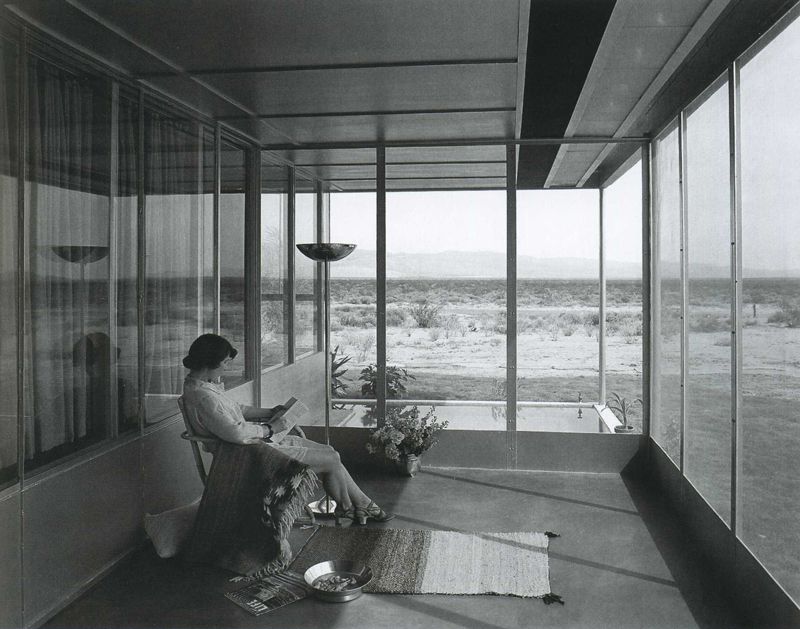
The house is very utilitarian and makes creative and multi-functional use of space. While this was Neutra’s first time building in the California desert, he understood how to adapt the building to the climate and light, using north-facing windows to provide natural light and adding wide overhangs on the south- and west-facing windows to create additional shade from the sun. The home’s many windows and doors also provided much-needed cross ventilation.
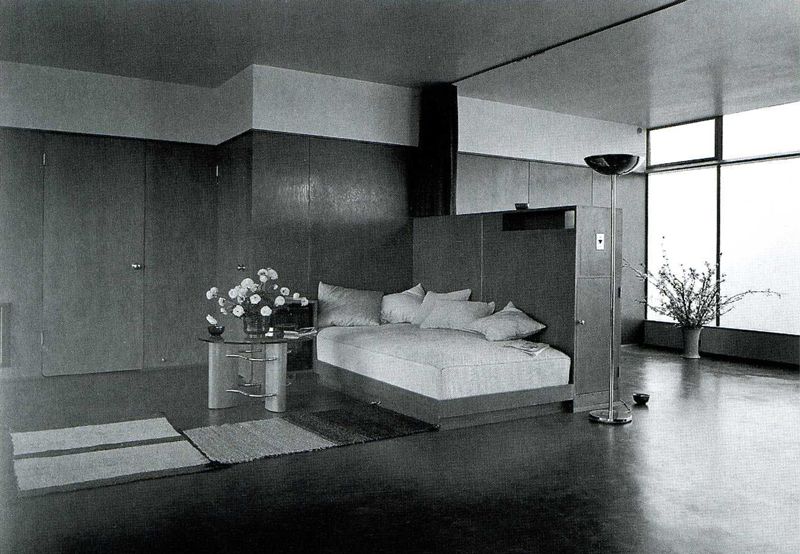
The property eventually fell into disrepair, but was purchased in 2000 and fully restored to closely resemble its original design.
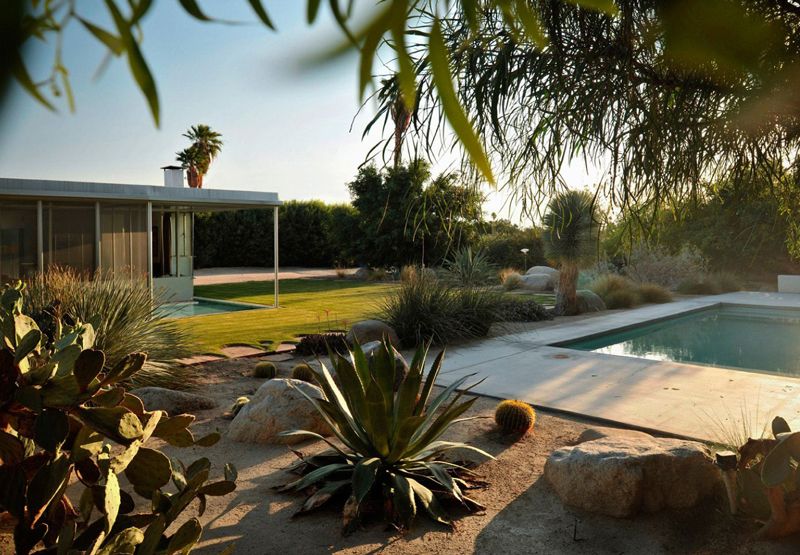
In 1946, construction began on Neutra’s second project in Palm Springs, the Kaufmann House. It was conceived as a winter home for Pittsburgh department store magnate Edgar J. Kaufmann Sr. and his family, serving as an escape from the harsh weather of the northeast. Ten years earlier, Kaufmann had commissioned Frank Lloyd Wright to build him a home in Bear Run, Pennsylvania, called “Fallingwater.” Kaufmann decided to work with Neutra over Wright for his Palm Springs residence, wanting a home that was more open and airy than Wright’s typical designs.
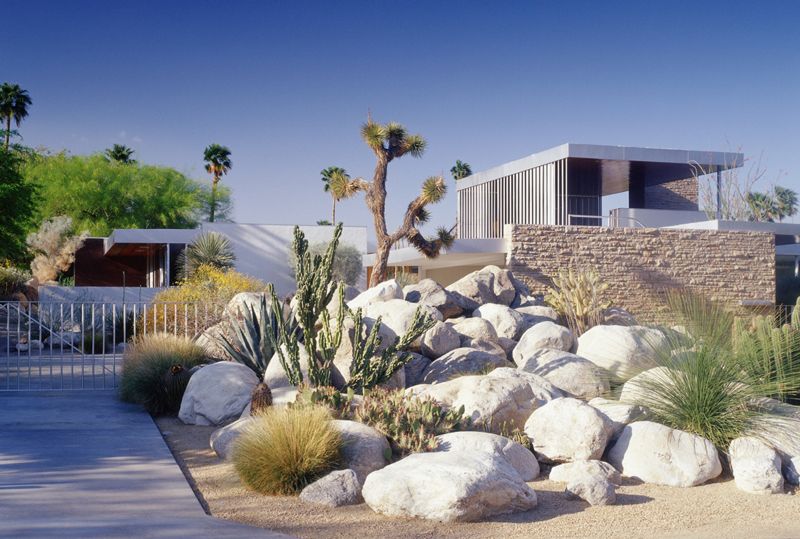
Located on a large, 2.6-acre lot not far from the mountains, the footprint of the Kaufmann House resembled a pinwheel, with a second-story, open-sided loggia that Neutra called a “gloriette.” Neutra created adjustable louvered walls for the outdoor living areas of the home to protect from the desert elements. The home is constructed largely of buff-colored stone sourced in Utah, used in an ashlar pattern, along with glass and metal.
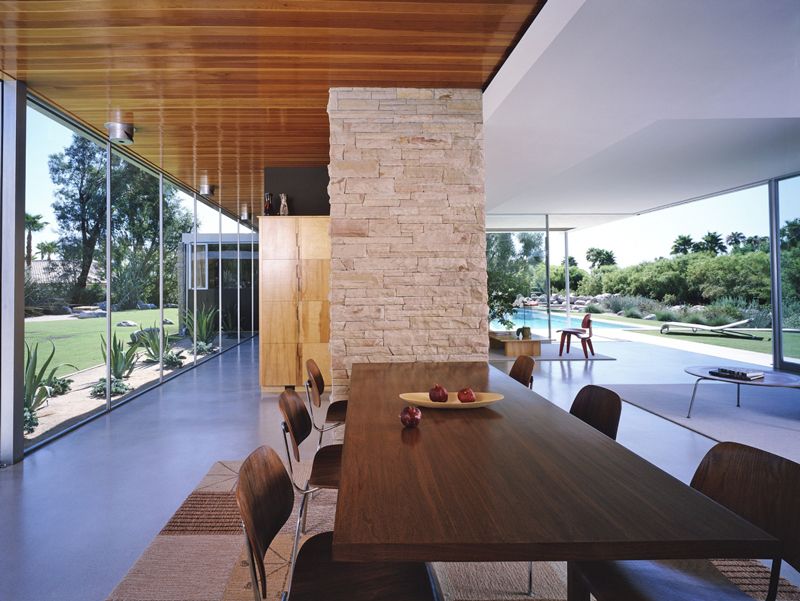
Following Edgar Kaufmann’s death in 1955, the home changed hands a number of times, first to Francis C. Park, who then sold it to Joseph and Nelda Linsk in 1962 (Nelda was featured in Slim Aarons’ famous "Poolside Gossip” image photographed at the Kaufmann House in 1970). The Linsks sold the home to Eugene and Francis Klein, former owners of the San Diego Chargers, and the Kleins then sold the home to Barry Manilow in 1973.
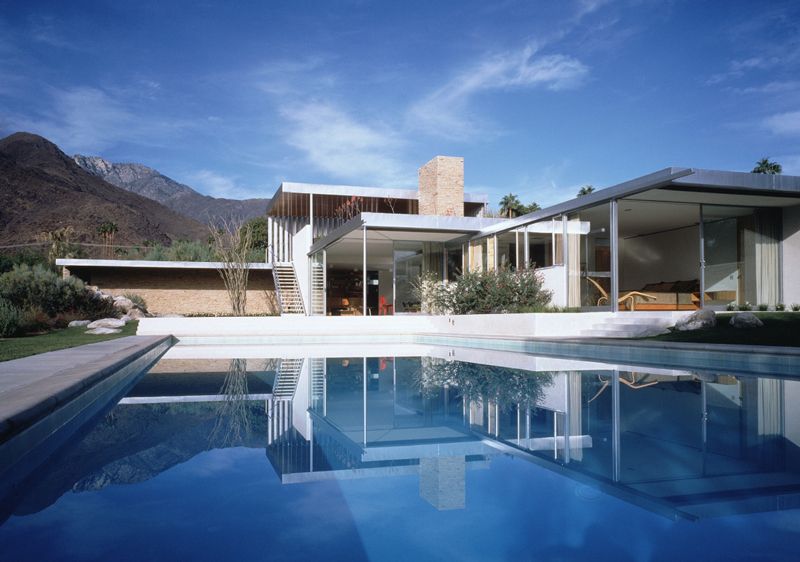
After sitting empty for years following the many changes made by the various homeowners, the Kaufmann House was purchased from Manilow in 1993 by Beth and Brent Harris, who undertook an extensive restoration with the firm of Marmol Radziner to bring the property back to its former glory. The Harrises even went as far as to have a now-defunct stone quarry in Utah re-opened in order to source matching stones to complete a wall that had been destroyed.
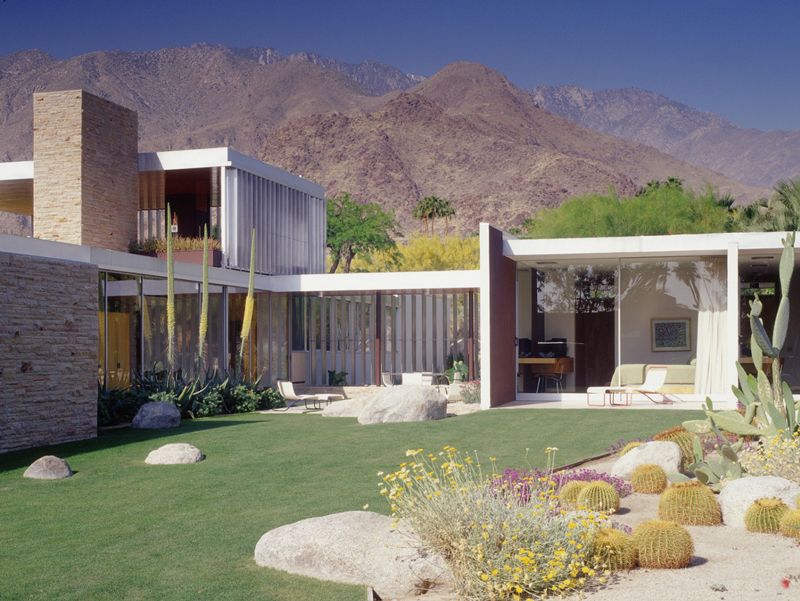
Neutra’s third desert project, the Maslon House, was commissioned as a second home for the late Minneapolis lawyer Samuel Maslon and his wife, Luella. Completed in 1963, the 5,000-square-foot, six-bedroom home was located on 1.3 acres in Tamarisk County Club in the city of Rancho Mirage, just outside of Palm Springs proper.
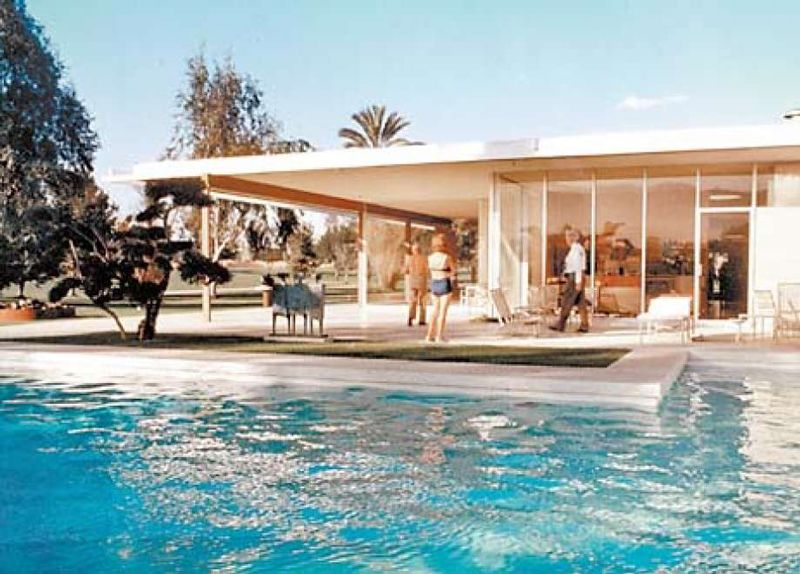
The Maslon House was U-shaped with a flat roof to fit the landscape, and was specifically designed for indoor-outdoor living and the Maslons' extensive art collection, featuring plentiful natural and recessed light for their paintings.
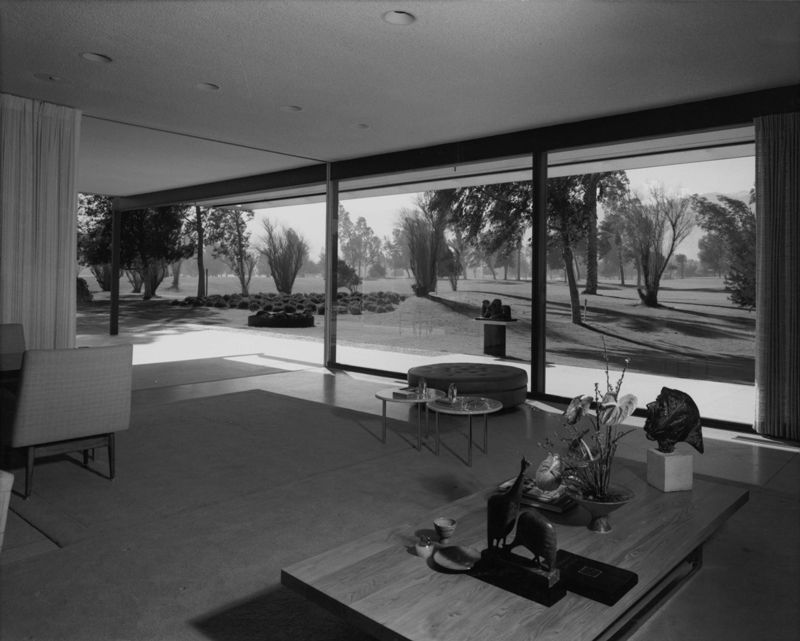
The Maslon House became an admired local landmark over the years, but unfortunately was not ever historically designated. Following the death of Luella Maslon in 2002, the home was quickly demolished by the new owners, much to the dismay of the desert community and architecture lovers.
To search for architectural homes in Palm Springs, please contact The Paul Kaplan Group at 760-459-1396.
Grace Miller House historical images by Julius Shulman; Grace Miller House contemporary image (pool and exterior) by James Schnepf via Bassam Fellows; Kaufmann House historical images by Julius Shulman; Kaufmann House contemporary images via Marmol Radziner; Maslon House by Julius Shulman



